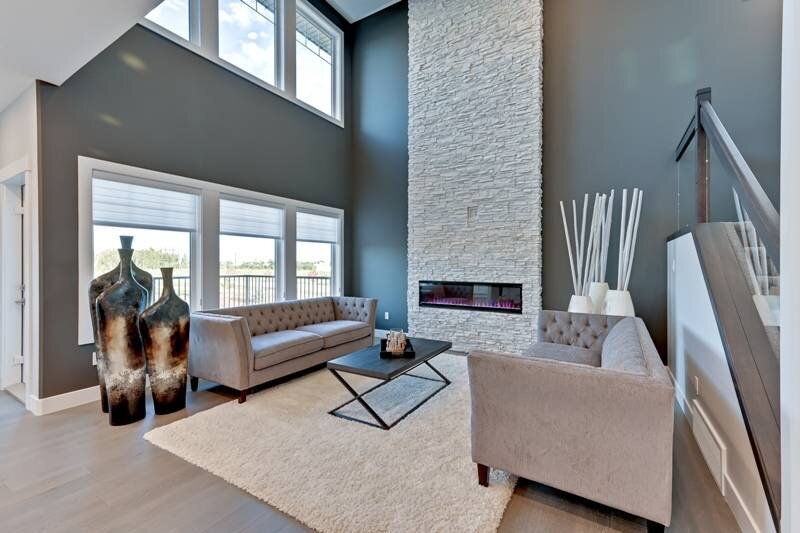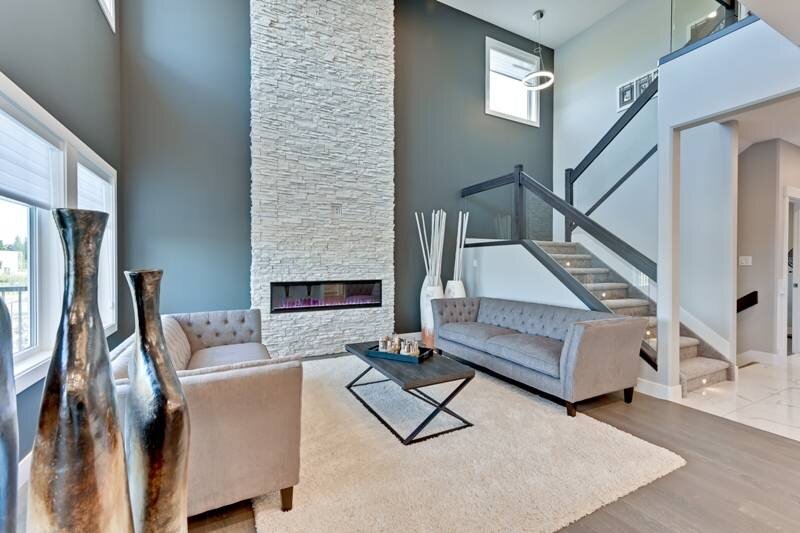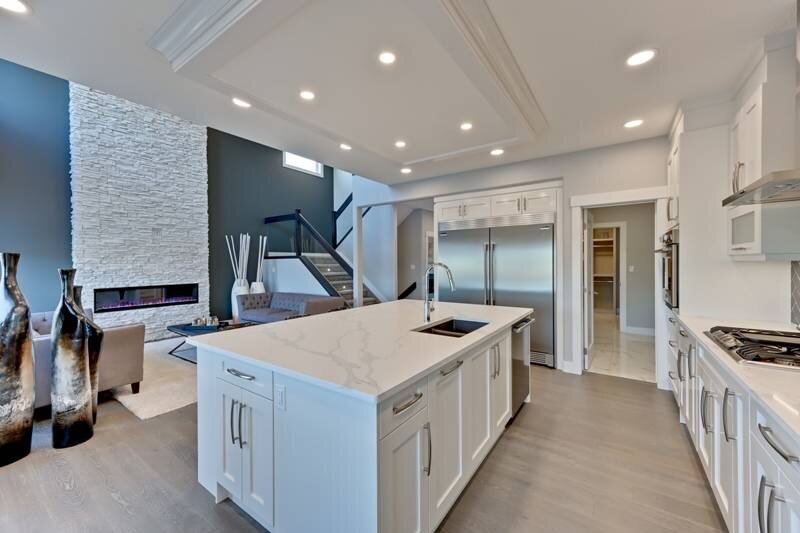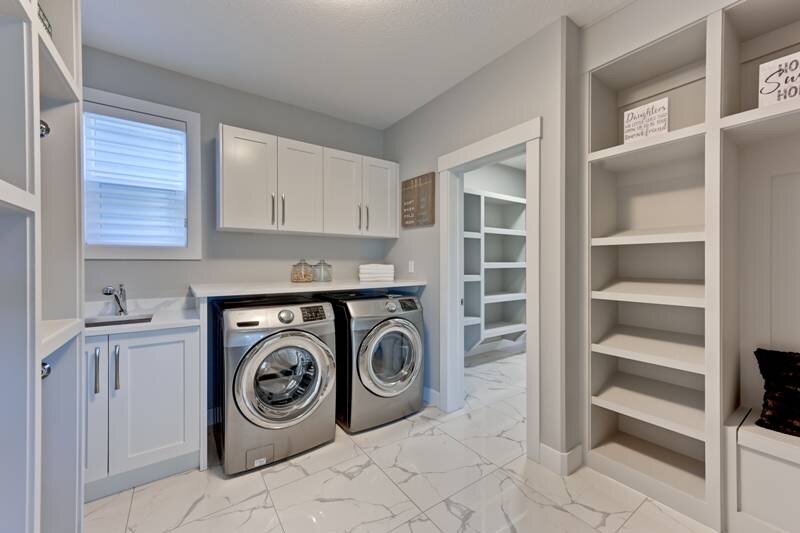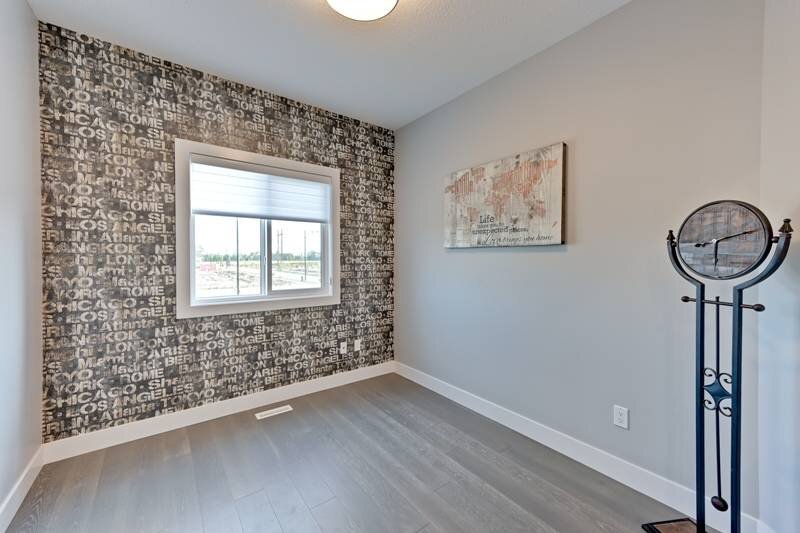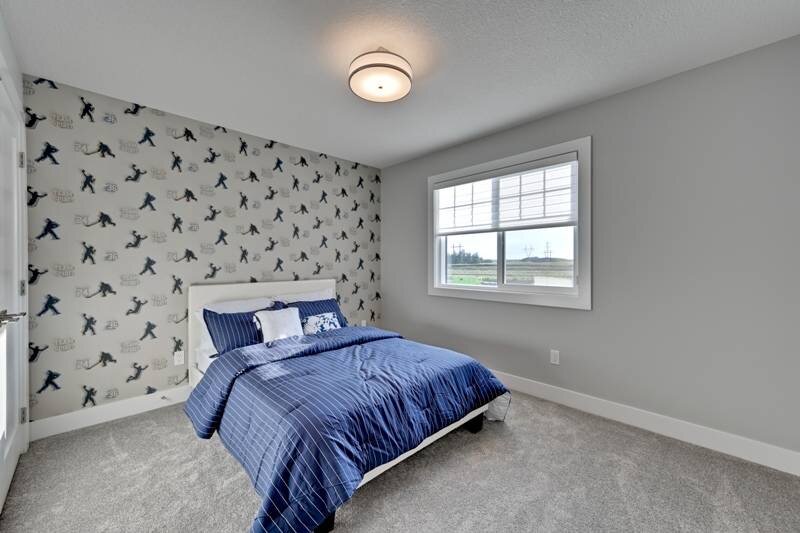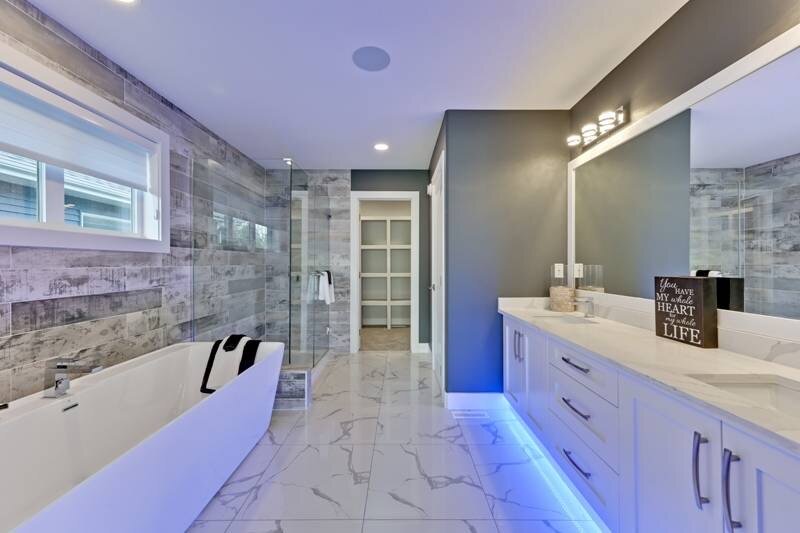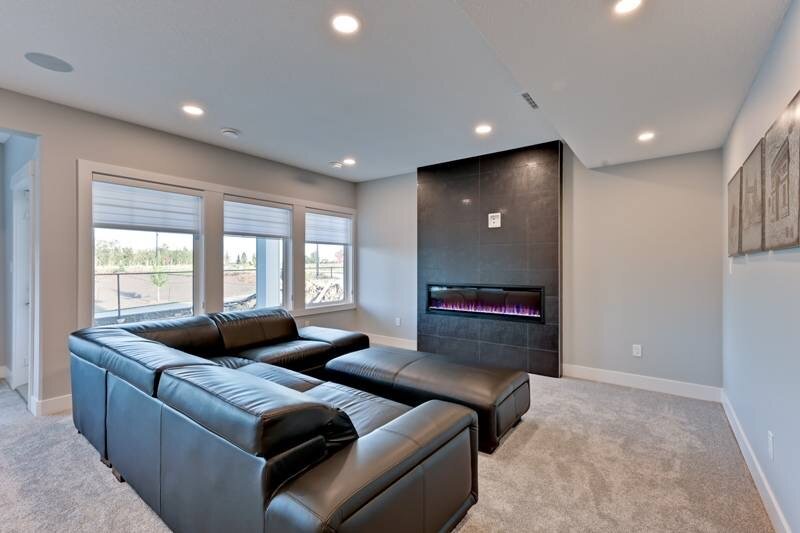New Castle 1-B - Blackstone Homes
2319 sq. ft. | 3 Bed | 2.5 Bath
1653 Enright Way
Ready: July 31, 2024
The New Castle 1B floorplan is a CHBA award-winning floor plan featuring 3 bedrooms, 2.5 bathrooms, a main floor den, and a vaulted ceiling bonus room. Blow away your friends and family with the 18 feet high ceilings in the great room adorned with huge windows that allow for an abundance of natural lighting to fill your home.
Attached double car garage
Fully upgraded Chef’s Dream Kitchen (Spice racks, garbage pull out, custom cabinets with glass, Soft closing maple cabinets included with risers/panels to ceiling)
Great room includes a linear fireplace with 18 feet tile surround, complimented with a coffered ceiling design
Quartz Countertops included throughout Stained Maple Railing with Iron Wrought Spindles MDF shelving throughout.
Upgraded premium plumbing, lighting, and flooring packages.
9 ft ceilings on main floor and basement.
Pressure-treated deck with steps, railing, and BBQ gas line included.


